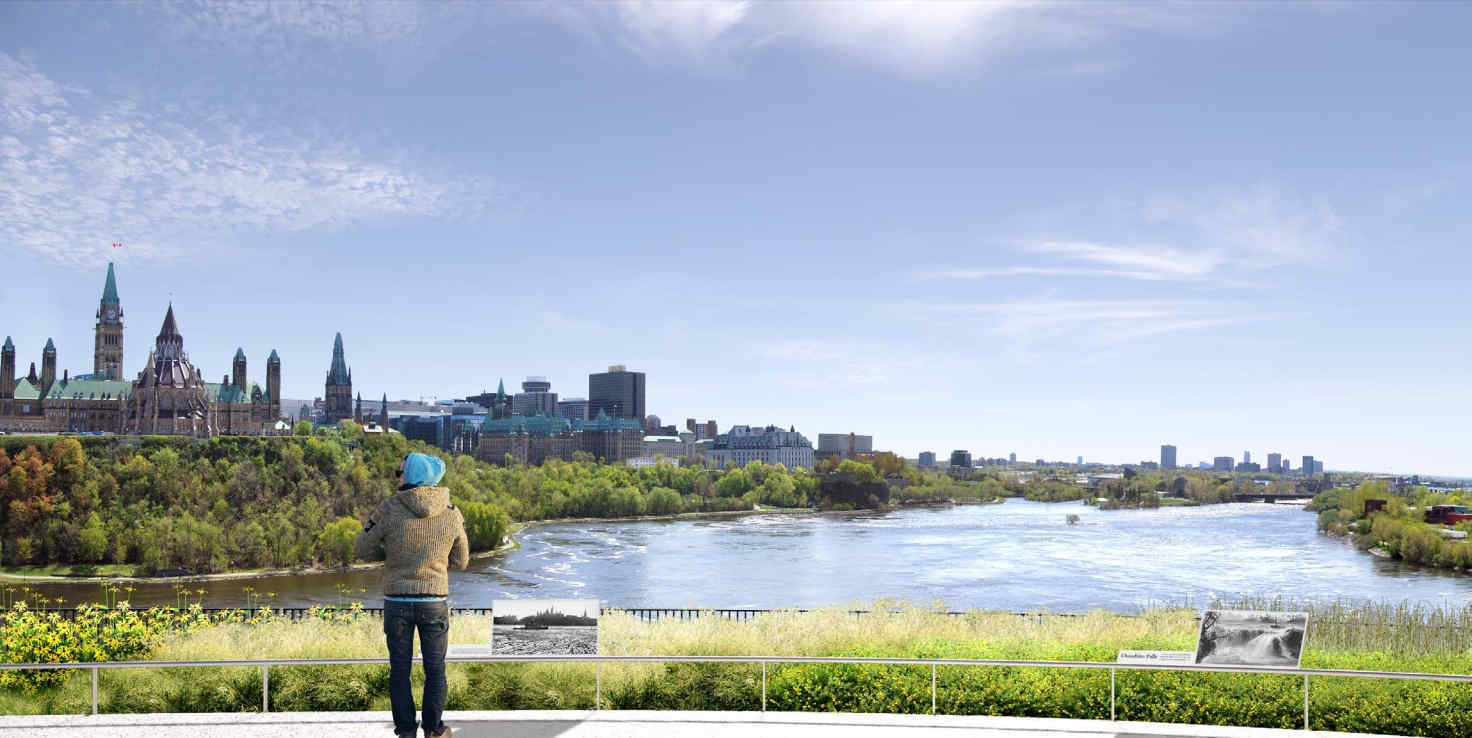Kìwekì Point (formerly Nepean Point) is one of the most spectacular lookouts in the National Capital Region, making it a key Capital destination.
The NCC is currently redeveloping the site to create a lively, 21st century park, in the heart of the Capital.
Impact of project
The site is closed until summer 2024. The public still has access to the remaining National Gallery of Canada art pieces located outside of the construction zone.
The latest on the project
Construction
We have completed the demolition of the Astrolabe Theatre. The Samuel de Champlain and Anishinabe Scout statues were removed. As part of this redevelopment, the NCC will move the statues to their new locations within the park.
The installation of the bridge connecting Major's Hill Park and Kìwekì Point was completed in five days, in September 2023.
A new name
The NCC Board of Directors has approved new names for Nepean Point and the new pedestrian bridge (connecting Major’s Hill Park to Nepean Point).
The new names are as follows:
- Nepean Point: Kìwekì Point (meaning “returning to one’s homeland”)
- Pedestrian bridge: Pìdàban Bridge (meaning “dawn”)
The names selected are in line with the interpretation plan for the Nepean Point redevelopment, as well as with the Truth and Reconciliation Commission Calls to Action. These new names highlight Algonquin voices, and showcase Algonquin culture and language.
About the project
The “Big River Landscape” concept plan guides the redevelopment of Kìwekì Point. It is the winning entry, by Janet Rosenberg & Studio, from the 2017 international design competition.
The design will improve the park in terms of universal accessibility, interpretation, landscaping and new vistas. It also features:
- two levels of unobstructed views of the Capital Region;
- an architectural shelter named the Whispering Point; and
- a new pedestrian bridge recalling the historical pedestrian connection between Major’s Hill Park and Kìwekì Point.
Through coordination, the project team has refined the winning design. The revisions align with refined cost estimates and changes in the surrounding context.
Engagement
Throughout the project, the NCC consulted the public, federal stakeholders and First Nations partners.
In 2021 and 2022, the NCC held site visits and work sessions with federal stakeholders and representatives of Kitigan Zibi Anishinabeg and the Algonquins of Pikwàkanagàn. The sessions focused on the approach for the interpretation elements and the final locations of the statues.
Implementation
Part 1
Part 1 of the plan focuses on the park’s landscape design, including the pedestrian bridge to Major’s Hill Park.
Features of the design include the following:
- improvements to the perimeter wall
- the construction of a landscape ha-ha feature
- the construction of a pedestrian bridge, connecting Kìwekì Point to Major’s Hill Park
- the construction of an architectural shelter facing the Ottawa River
- various pathways leading to multiple discovery experiences for visitors
- intricate mature tree plantings throughout the park site
The perimeter wall and landscape ha-ha feature will offer spectacular unobstructed views of the Capital, and will increase biodiversity in the plantings at the park’s edge.
Part 2
Part 2 of the plan will focus on the entrances to Kìwekì Point park from Sussex Drive through the National Gallery of Canada property, and the reconfiguration of St. Patrick Street. It is part of a separate project which will need coordination through various federal and municipal partners.
Process and timeline
We launched the Kìwekì Point redevelopment in 2014. The project is ongoing.
2014: Launch of project
A public planning workshop helped us develop a vision and design elements for Kìwekì Point
2017: International design competition
The Board of Directors approves the winning proposal, entitled “Big River Landscape,” in November
2019: Beginning of demolition
2020: Board approval of revised concept
2021: Board approval of the remaining design elements
In 2021, the NCC began implementing many elements of the park:
- the infrastructure required for the various project elements
- the construction of the below-grade mechanical room
- the architectural shelter structure
- the perimeter wall and the landscape ha-ha feature
- the foundations for lighting fixtures
2022: Board approval of the site plan amendment and renaming of the site
2024: Estimated completion of construction and official opening
The project is scheduled to be completed, and the site reopened by summer 2024.
Budget
This major project involves creating new vistas and a new bridge connecting the area to Major’s Hill Park, as well as making improvements to accessibility. It will transform the area into a vibrant cultural hub, creating new opportunities for public events and activities.
The forecasted budget of this project is approximately $45 million ($45,730,000). Part of this budget comes from the $228.6 million the NCC received in federal funding for critical repairs of high-impact and high-value assets between 2018 and 2023.
Documents
- Nepean Point Consultation Report (1.842 MB)




