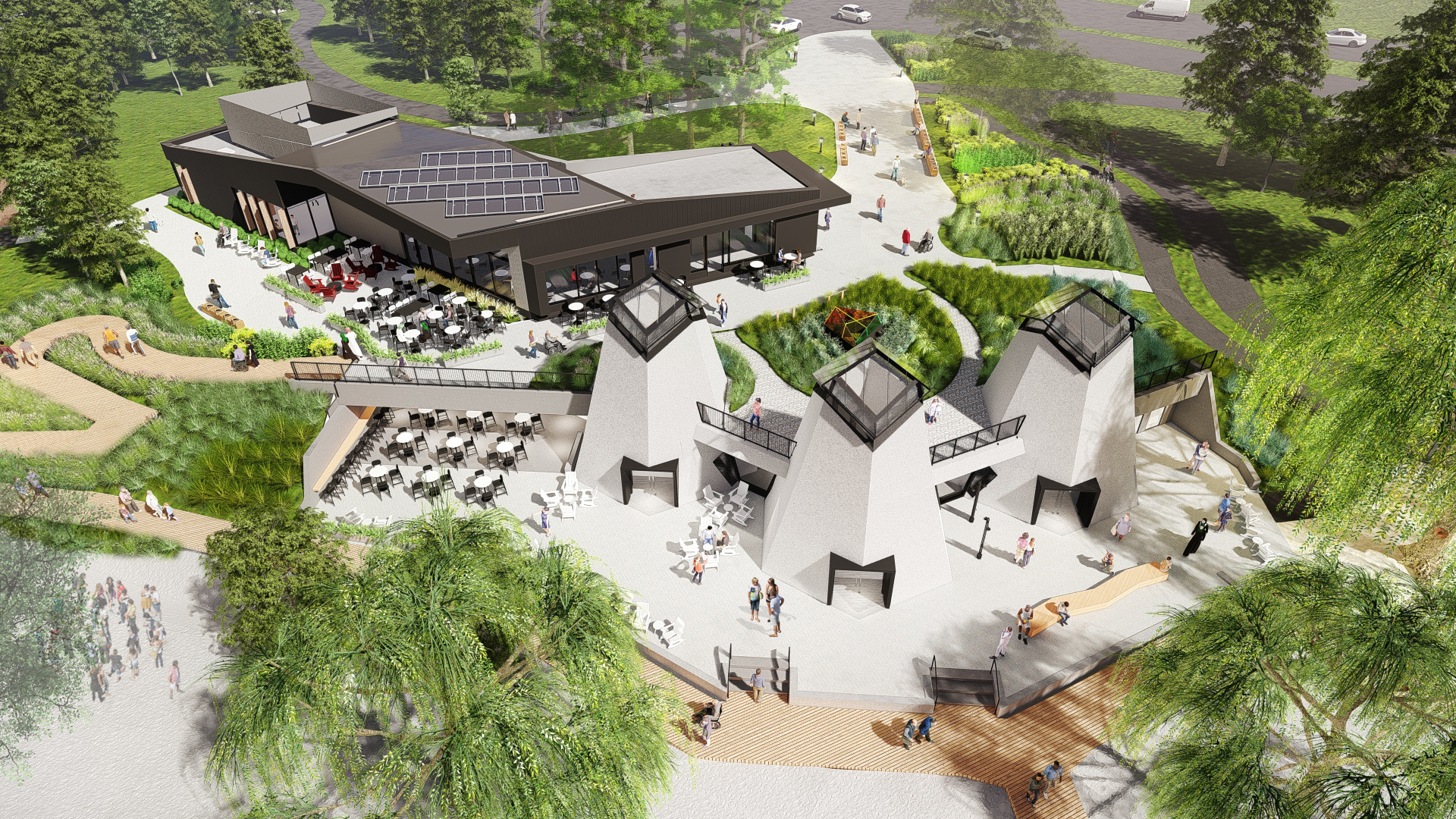Existing site

The beach is the main attraction along with the grassy hill — which, public feedback shows, should be left clear for tobogganing. The 65-car parking lot dominates the site, and leaves much of the park underused. The Skead Mill ruins are blocked by invasive plants, which is also the case all along the steep slope up to the sand beach, and much of the rocky beach is under water part of the year. The multi-use path is close to the parkway, and collisions have been reported between cyclists and pedestrians, particularly in the circled area. The pedestrian path is closer to the river, and this is also the route of the winter trail.
Proposed landscape design

Looking at the design, a key goal is to animate the park. The beach currently functions well, and adding new obstacles, such as umbrellas, would interfere with sand grooming. For this reason, we left the beach and the grassy hill as is. However, removing the parking lot and driveway frees up the park area on the other side of the pavilion, creating opportunities for new park amenities, starting with three lookouts. We are also planning a central lawn and picnic area, as well as volleyball courts.
Another goal is to improve traffic flow, starting with separating cyclists and pedestrians. The path near the parkway will be for cyclists, ensuring that they do not cross paths with vehicles. Cyclists will enter a zone where they cross paths with multiple pedestrian routes, where they will be signalled to yield to pedestrians. The route down to the beach will be separated, and pedestrians can continue along the beach edge and connect with an existing path. An accessible ramp will connect the patios of the café and restaurant. The path continues from the upper patio along the top of the slope, and connects with an existing path. The rocky beach level will be left as is, with no formal pathway, because it is resilient to water flows, flooding and ice.

Vehicle access on the Westboro Beach side of the parkway will be limited to three universally accessible spots and a drop-off area, waste bin storage and pickup, with visual screening from the parkway and emergency access to the pavilion. There will be a 67-car parking lot on the other side of the parkway and a signalized intersection connecting the two sides.
Heading down to the beach, a planted strip will separate the routes for pedestrians and cyclists. There will be a beach node boardwalk with benches where multiple paths converge. The design integrates most of the existing trees, including the pines near the parkway and the willows by the pavilion.

To enhance public enjoyment of the Skead Mill ruins, we will replace invasive plants with low native plants that will make the ruins visible. Above the ruins there will be a terrace with seating and an interpretation panel about the Skead Mill. A new playground will integrate features that evoke the site’s history and provide opportunities for children to play with water.

Another lookout will be nestled into the existing contours, making for a nice place to enjoy sunsets. Stone layers will be added, allowing seating and shoreline access. Along that slope, invasive shrubs will be replaced with native plants that allow views to the river.

A third lookout at the upper patio will integrate interpretation panels about the pavilions and the history of the beach into an area of tall grasses.

In winter, this area will be part of the groomed winter trail. There will be a groomed track leading to a ski rack by the restaurant door, and another by the public lobby and washrooms.